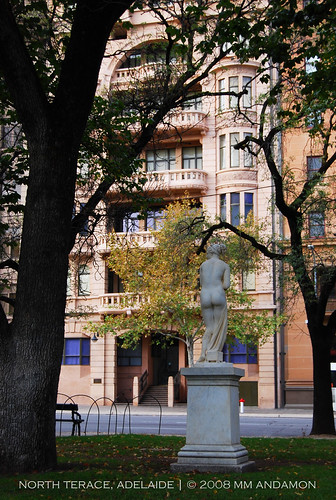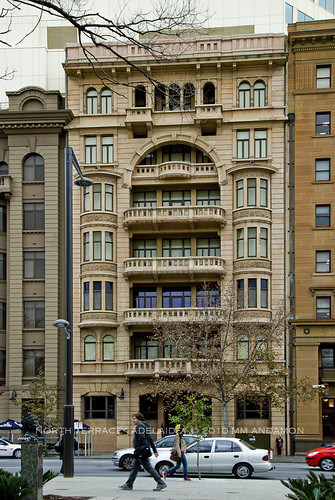North Terrace, Adelaide: Liberal Club Building
Architectural style: Beaux-arts
Height: 33m with 7 floors above ground and 1 floor below ground
 |
| Verco Building and Liberal Club Building c. 1924 |
 |
| Liberal Club Building along North Terrace, c. 1927 |
 |
| Verco Building and Liberal Club Building, c. 1930s |
 |
| Verco Building, Liberal Club Building and Goldsbrough Building c. 1950s |
Images above are from the archives of the State Library of South Australia and the National Library of Australia. The opening of the club rooms was in featured in The Register, Adelaide, 21 May 1926 and reported the 'handsome' interior furnishings in detail.
Interesting facts about the former Liberal Club Building:
- The demand for light and air were met by the architect who designed the building to have six light areas and glazed partition walls.
- The architect also ensured equable temperatures in the building by means of cavity walls and a 'super' roof that consisted of a concrete ceiling over the top storey.
- The building was popular with the medical and dental professions, as patients could rest on the large balconies after light operations.
- Architecturally the building is dominated by deep balconies between prominently detailed bow windows.
- The façade is robustly handled with great use made of the interplay of light and shade.
- The large public hall features a dance floor on the main floor.
- The façade is vertically terminated by a great arch above the tiered balconies on the top floor.
Liberal Club Building, 2008
Liberal Club Building, 2010





0 Comments:
Post a Comment
<< Home